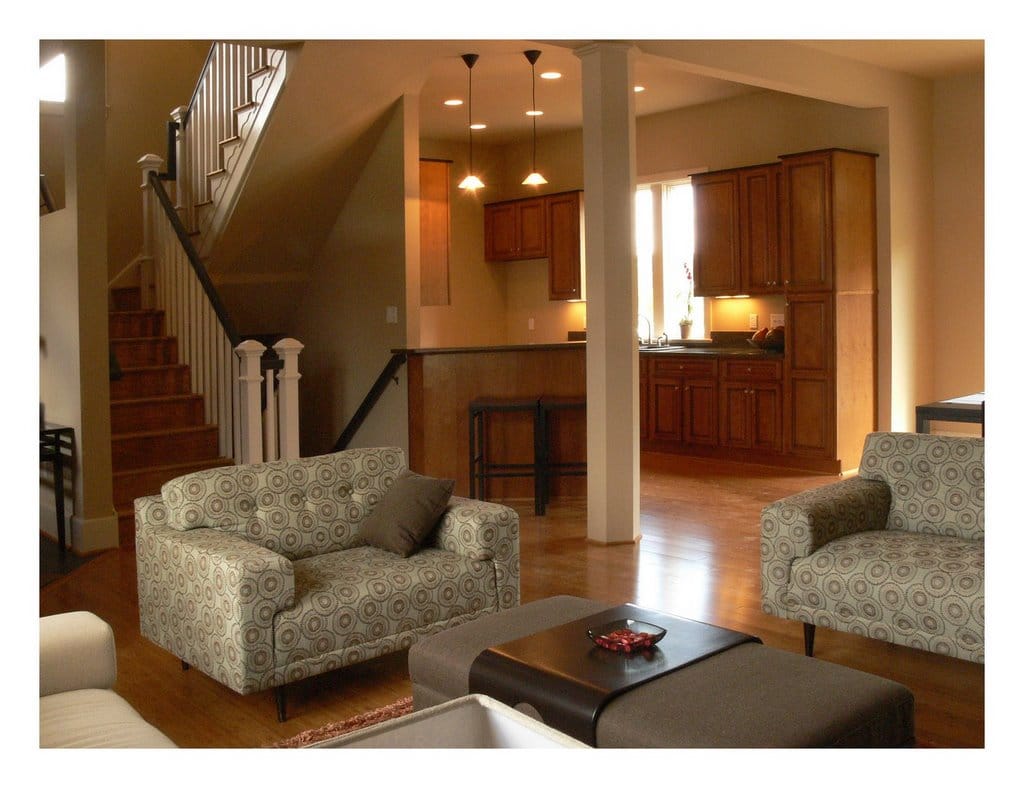We represented the sales of The Tribeca Brownstones, beginning in 2007/8. Phase I consisted of 8 modern inspired 3 story town homes of 3 or 4 bedrooms, 2.5 baths and typically 2 car tandem garages in the basement. The floor plans, created by local architect Dave Johannas, were open concept with impressive site lines and finished in a modernist aesthetic. The trim packages and both interior AND exterior finishes backed up the modern and sleek image. As with any architect/developer, the visual appearance is extremely important and the Tribeca Brownstones were attractive and striking.
Some things to bear in mind when looking at the Tribeca Brownstones:
- They make fabulous investment properties due to their proximity to VCU
- The entire site allows for 6 more units to be built on the periphery of Phase I
- The HOA dues cover the alley maintenance


