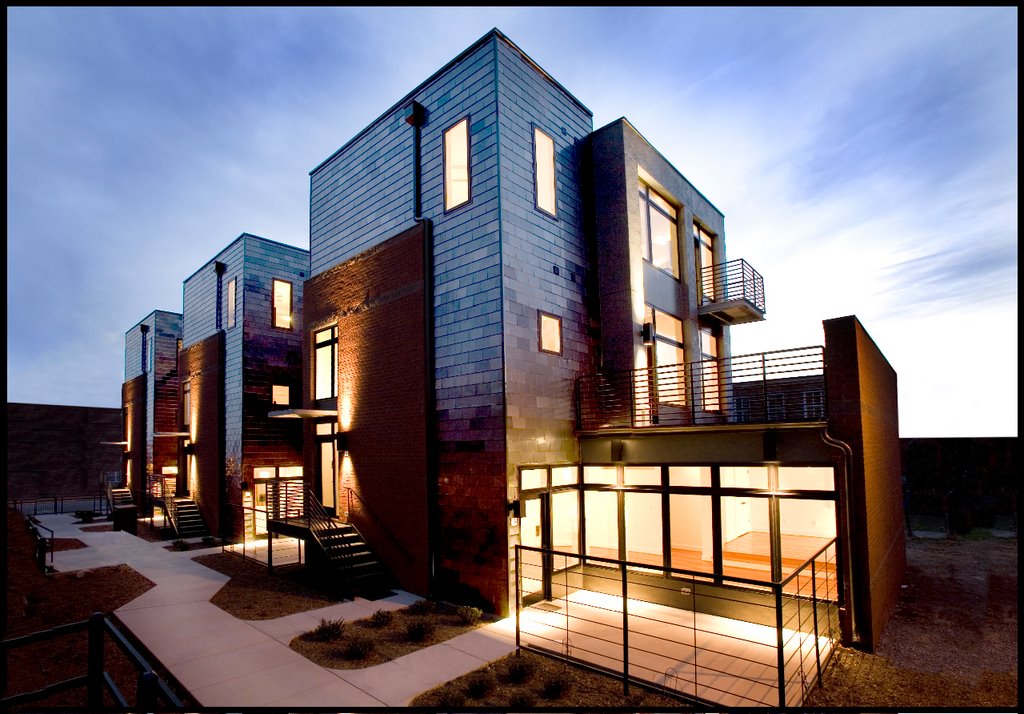The Cary Mews Project was a joint venture between Sensi Development and The Monument Companies in a warehouse/vacant lot property along West Cary Street in the 1700 between Meadow and Lombardy.
Consisting of 13 total units broken into two distinctive properties, the Mews has really come along as both the landscaping has matured and other development on the block has been completed.
The NEW side is identifiable by its signature modernist exterior and relatively ‘tall-for-the-Fan-District’ profile. The OLD side is identifiable by its warehouse look and industrial chic inspired interiors. Both sides offer signature Johannas design elements (from local architect Dave Johannas) with open and flexible layouts, use of half walls and curves as a departure from tradition and features that allow a great amount of natural light.
A few things to keep in mind about the Mews:
- The dues vary by old versus new side
- Tax abatement also varies by side
- There are 12 indoor garage spaces for 13 units.
The condos for sale in the Mews can be found here.


